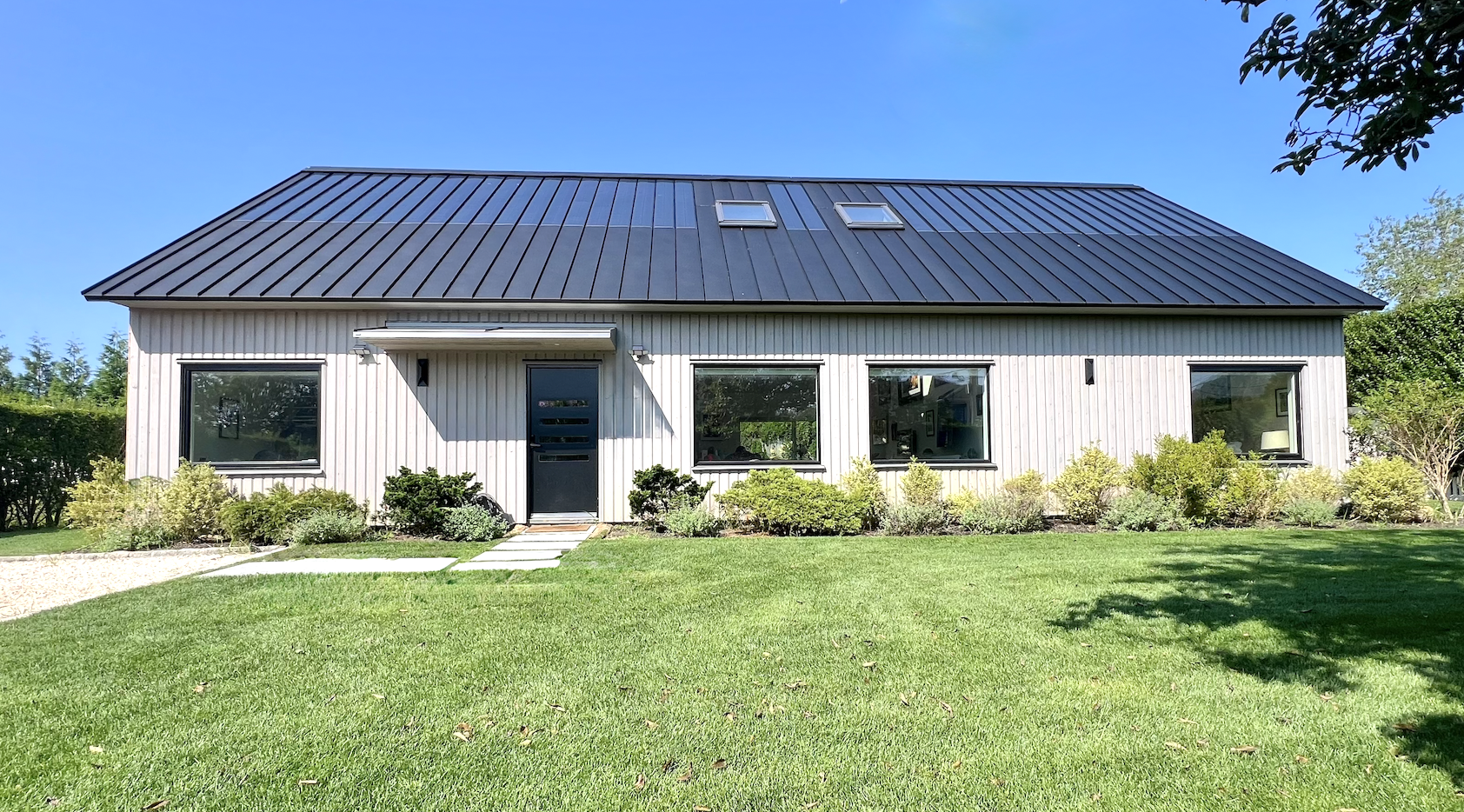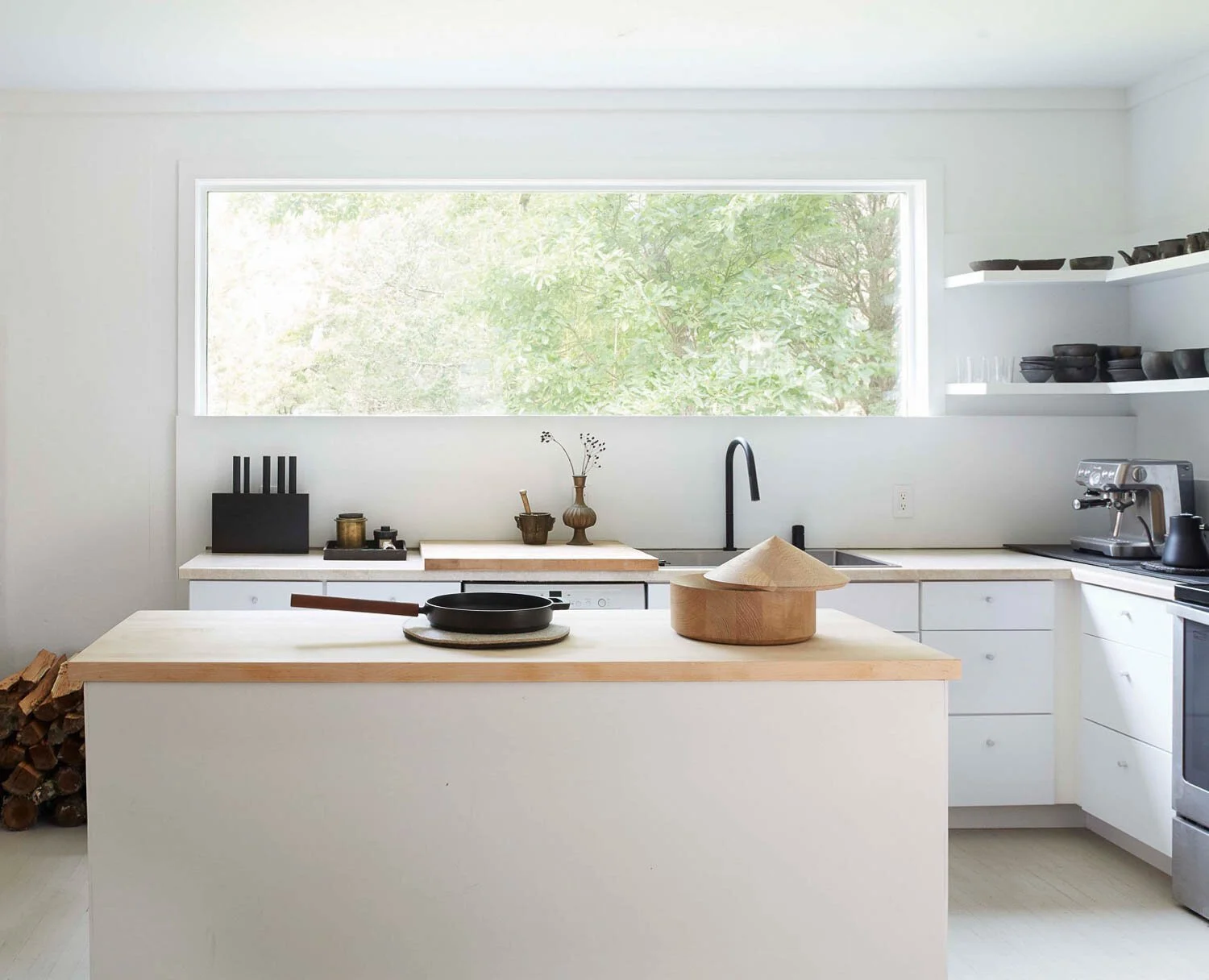It’s time to rethink your building options because in today’s housing market high-quality pre-fabricated homes offer excellent value. The 3 BR home, above, is our first installation. It is located in Southampton, NY. It has a standing seam metal roof with a virtually invisible, low profile 2mm thin solar array along side of the skylights. It is one of our most popular design options.
Smart
Homes,
Fast
Solutions
Look to Compact Home Solutions for ADU ideas that will suit your needs. This animation shows our next installation, a 3BR home coming soon to Hampton Bays, NY.
Imagine practical, smart, eco-conscious housing designed by you, built with exceptional standards and shipped directly to your property. It’s doable and in less time than you think.
Our homes are built in Sweden where over 80% of all Swedish homes are pre-fabricated. The industry has more than 75 years of manufacturing history. Experience matters. The innovations and investments made in technology and manufacturing facilities have made Swedish factories recognized world leaders.
Pre-Fab Living
The basics.
DESIGNED BY YOU
No need to hire an independent architect, our design team will translate your ideas into plans that suit your needs and specifications. Plans will meet or exceed the design standards of local municipalities.
WORRY-FREE PRODUCTION
Each of our compact homes are fully built indoors at our Swedish factory under controlled conditions, insuring timely completion and ease of installation on-site .
AFFORDABILITY
Designed to be cost-competitive with American-made products, our homes are manufactured to control costs. Pricing includes design, materials, complete fabrication, site delivery and shipping fees .
Unlike traditional stick-built constructions, once under contract there is no escalation in material or labor fees and no costly weather delays.
Inside the factory: It’s always a beautiful day for building homes. Workers are shown installing windows on an exterior wall.
Contemporary, classic, rustic or minimalist, we have concepts and details to inspire you.
Smart by Design
Homes are built to last and are designed to meet local CO permit standards. Triple-pane laminated glass is standard for all windows and sliding glass doors.
STORM-RESISTANT
All units feature near-passive energy efficiencies for long term affordability. Want more? Opt for a standing seam metal roof integrated with 2mm thin flexible solar panels that are aesthetically pleasing, virtually invisible, weather resistant, durable and strong enough to walk on.
ENERGY EFFICIENT
QUALITY CONSTRUCTION
Designed to be superior, units feature ten-inch thick exterior walls, 2”x 6” studs. Interior walls have two inches of mineral-wool insulation and solid doors. Roofs are built with R40 mineral-wool insulation and the flooring is fully insulated too.
WILDFIRE PROTECTION
For peace of mind, exterior fire-resistant facade materials are available as an add-on option.
Accessory Dwelling Units
We are ready to be your go-to resource for Accessory Dwelling Units. An ADU is a secondary, independent residential living space on the same lot as a primary home.
Our compact units offer 450 square feet of living space which meets most municipal zoning code requirements for an ADU to qualify as a legal rental unit providing revenue and flexible living options for property owners .
Our designs are great solutions for buyers seeking a starter home or a second home, for retirees or anyone who wants a simpler, low maintenance, energy-efficient home.
These units make excellent recreational spaces, a pool house, gym space, office or personal retreats.
Do you want an open floor plan, more storage, more windows or doors? No problem.
View these animations to see four popular layout options and exterior finishes. Let us know your preferences and we’ll propose customized designs for your consideration.
Accessory Dwelling Unit- Layout A
Accessory Dwelling Unit- Layout B
Accessory Dwelling Unit- Layout C
Accessory Dwelling Unit- Layout D
We deliver more than compact homes and ADUs.
We are able to build bigger to meet your needs.
Compact home units are connectable making it easy to expand the square footage to include multiple bedrooms and living spaces.
Planning a compound or community development? Order in bulk for superior pricing.
There are panelized design options that vary in size from 800 square feet to 5,000 or more. Our manufacturer has design experience and solutions for fully bespoke homes, multiple dwelling units and commercial concepts.
CUSTOM BUILDING OPTIONS
Factory built in controlled situations is the efficient future of smart housing.
Home solutions, made in Sweden with handsome materials are energy efficient and built to last by our builder.
Compact Home Solutions proudly has an exclusive right to sell Because It’s Swedish/Willa Nordic built homes.
Since 1989 Willa Nordic has produced thousands of manufactured homes in Sweden. They develop, build and sell architect-designed single and multi-family houses, apartment buildings and commercial structures. Their production methods are safer for employees in an environmentally conscious workplace which employs technological efficiencies that make this superior product competitively priced to traditionally built homes.
Let us know what your needs are and we’ll provide solution options, the timeline and pricing details .
All purchases include delivered directly to your property. This service is included in the basic pricing. Our sales team will make the entire process easy for you: We’ll provide information including expediting options, contractor guidelines and typical permit considerations. Let’s start the conversation,
Maria McBride
Compact Home Solutions, Sales Director
mariamcbride@compacthomesolutions.com
212-689-8798
This time-lapse video shows the on-site installation of one of our manufactured three bedroom homes. Built in Sweden, it was installed in one day at a Southampton, NY location.
Watch how
we build
Manufactured to be easy to ship, deliver and install; our efficient processes save time and money without sacrificing quality. The video was filmed in a single day to illustrate the ease of installation. Single ADUs are even easier to deliver and install.
Three bedrooms, 2 bathrooms, this home was manufactured in Sweden, shipped to the Port of Newark, NJ, delivered by truck and installed in Southampton, NY.
This home was unloaded and assembled in one day. This home is larger than a single ADU compact home. ADU’s are even easier to ship, unload and install.
Our Swedish solar panels, featured on either side of the skylights above, are discreet and designed to fit a standing seam metal roof. This roofing option is also available for ADUs.
Reach out for more information about our product line, manufacturing options and additional solutions for your next home, accessory dwelling unit or commercial projects.
Compact Home Solutions is based on the North Fork of Long Island, NY and we are ready to help solve your ADU housing needs.





